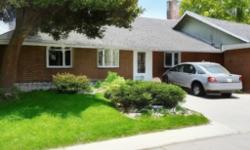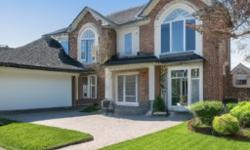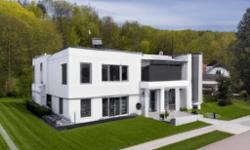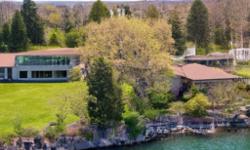LUXURY LIVING IN GRIMSBY! SPACIOUS SINGLE-FAMILY HOME WITH INGROUND POOL, CUL-DE-SAC LOCATION, AND PROXIMITY TO AMENITIES. CONTACT US NOW!
Asking Price: $1,190,000
About 57 Cheval Dr:
Welcome to your dream home in Grimsby, Ontario! This stunning single-family house is now for sale and boasts a freehold title and a land size of 64.08 x 109.82 FT. Experience the true meaning of luxury living with this beautiful property that is perfect for families or individuals looking for a comfortable and spacious home.
This house is a one-story building with a raised bungalow architecture style, featuring three bedrooms and two bathrooms. The interior of the house is designed with a full finished basement, perfect for relaxation and entertainment. Enjoy the comfort of central air conditioning as you unwind in your new home.
The property is situated in a cul-de-sac, offering privacy and tranquility to its residents. The backyard is a true oasis with an inground pool that is perfect for those hot summer days. Whether you want to take a dip in the pool or relax on the deck, this backyard is perfect for hosting parties, barbeques, or simply enjoying the outdoors.
The exterior of the house is finished with brick and vinyl siding, which not only adds to the aesthetic appeal but also enhances the durability and longevity of the property. Parking is not an issue with this house as it boasts an attached garage with a total of seven parking spaces.
One of the many benefits of owning this house is its proximity to various amenities. The property is located near the beach, hospital, marina, and park, providing easy access to some of the most sought-after destinations in Grimsby. Whether you want to take a stroll on the beach or indulge in some water sports, this property is perfect for those who love the outdoors.
The property is also conveniently located near schools, making it perfect for families with children. The school district is one of the best in the area, providing quality education to its students.
The annual property taxes for this house are $5,075.48 (CAD), which is reasonable considering the size and quality of the property. The house has a freehold title, which means that you own the land and the house, making it an excellent investment for the future.
This house is perfect for those who are looking for a spacious and comfortable home that is perfect for entertaining guests and relaxing with family. The property is move-in ready, so you can start enjoying the comforts of your new home as soon as you purchase it.
In conclusion, this single-family house is a rare gem that offers comfort, luxury, and convenience. With its spacious interior, beautiful exterior, and prime location, it is a perfect investment for those who want to experience the best of Grimsby. Don't miss this opportunity to make this house your dream home. Contact us today to schedule a viewing!
This property also matches your preferences:
Features of Property
Single Family
House
1
Freehold
64.08 x 109.82 FT
$5,075.48 (CAD)
Attached Garage
This property might also be to your liking:
Features of Building
3
1
2
Full (Finished)
Cul-de-sac
Detached
Raised bungalow
Central air conditioning
Forced air (Natural gas)
Brick, Vinyl siding
Inground pool
Beach, Hospital, Marina, Park
Attached Garage
7
Breakdown of rooms
6.98 m x 4.39 m
3.76 m x 3.33 m
4.17 m x 3.66 m
3.35 m x 3.28 m
4.39 m x 3.12 m
4.65 m x 3.66 m
Measurements not available
7.01 m x 4.45 m
3.28 m x 3.28 m
4.72 m x 4.45 m
6.76 m x 3.4 m
Measurements not available
Property Agent
MARGARITA BIANCO
HAZELTON REAL ESTATE INC.
158 DAVENPORT RD 2ND FLR, TORONTO, Ontario M5R1J2









